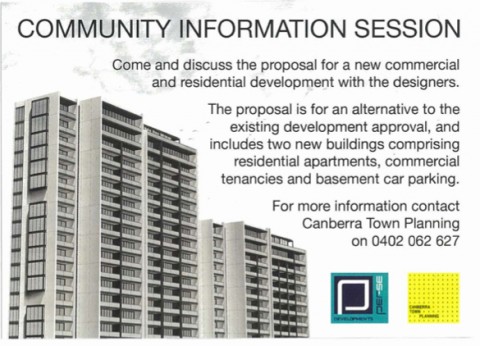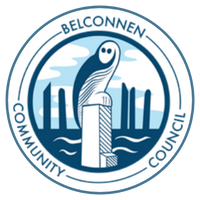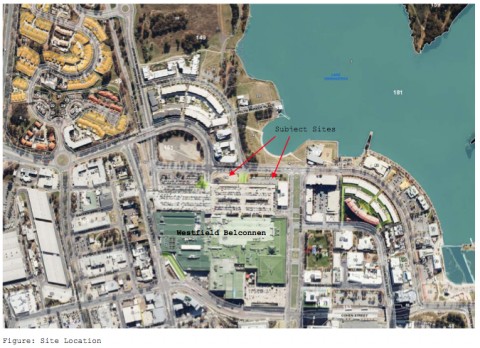
Location of development proposal
Mixed Use Development Proposal: Blocks 34 and 37 Section 52 Belconnen.
Information session May 11 5.30-6.30PM
Community Room above Belconnen Library
Blocks 34 and 37 Section 52 Belconnen are situated between Emu Bank and the Westfield Belconnen carpark.
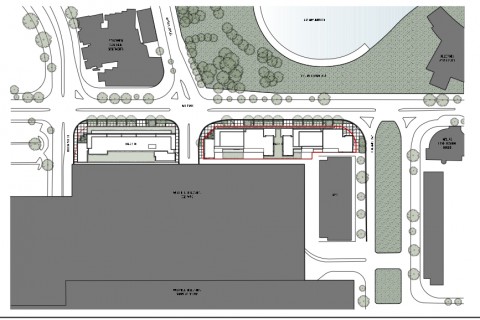
Blocks 34 and 37, Section 52
Block 34 is currently undeveloped and Block 37 currently comprises an at grade car park holding 55 carparks. The two blocks are separated by a right of way easement which provides access to the Westfield carpark, attached is a plan showing the location of the site.
The proponent, Per-se Developments, has developed an alternative to the existing approved development for these sites.
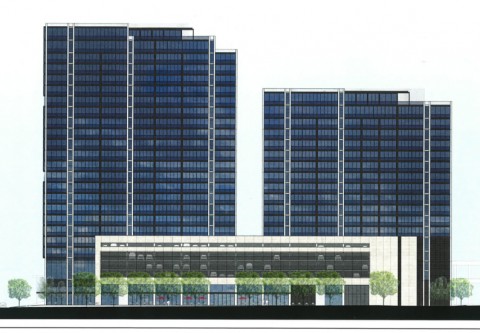
Buildings facing Lake Ginninderra
This includes a 13 storey residential/mixed use offering with ground floor commercial tenancies and car parking on Block 34. On Block 37, a residential/mixed use development is proposed with a swimming pool and gym that comprises a 24 storey and 18 storey tower including commercial/carparking base and basement carparking.
As part of the DA process the developers are consulting with a range of stakeholders, this includes an information session targeted to the community as well as engagement with surrounding businesses, neighbours and stakeholders.
They have organised for a community information drop in session to be held on Wednesday 11 May 2016 at the Belconnen Library Community Room, 12 Chandler Street Belconnen between 5:30pm and 8pm.
The session will be staffed by their designers and key consultants and will provide an opportunity for the public to raise any questions or provide comments on the proposal.
